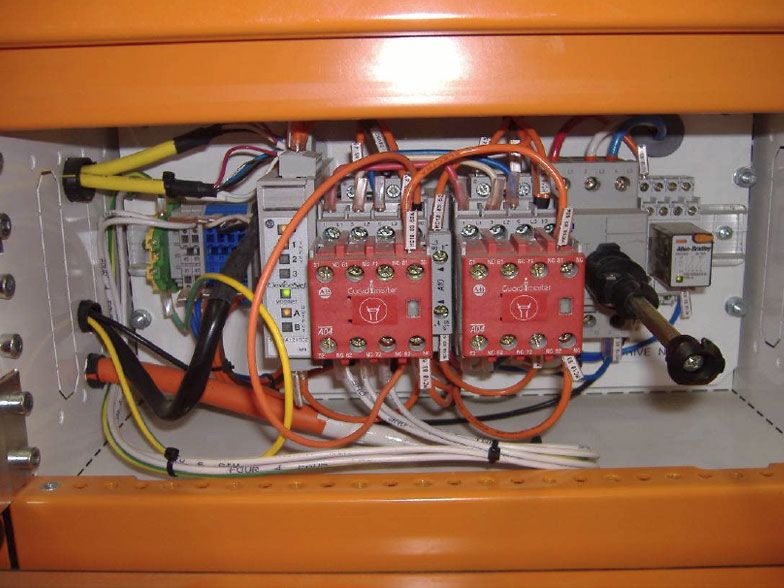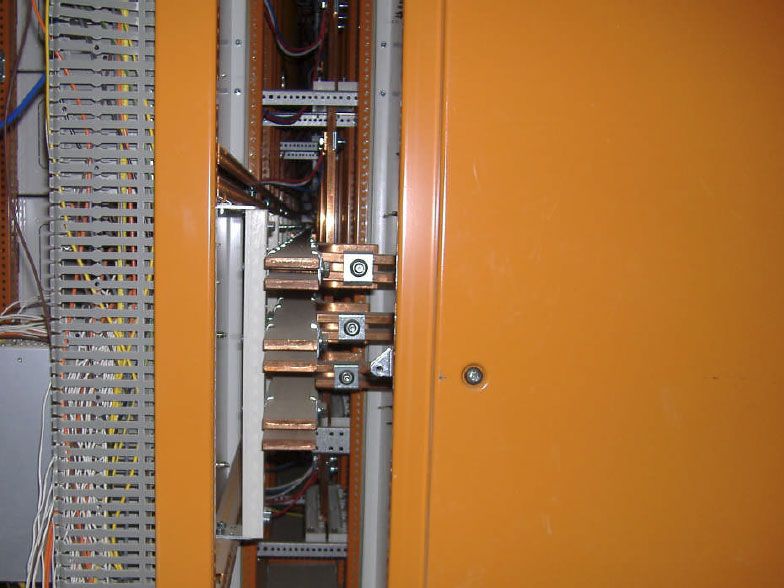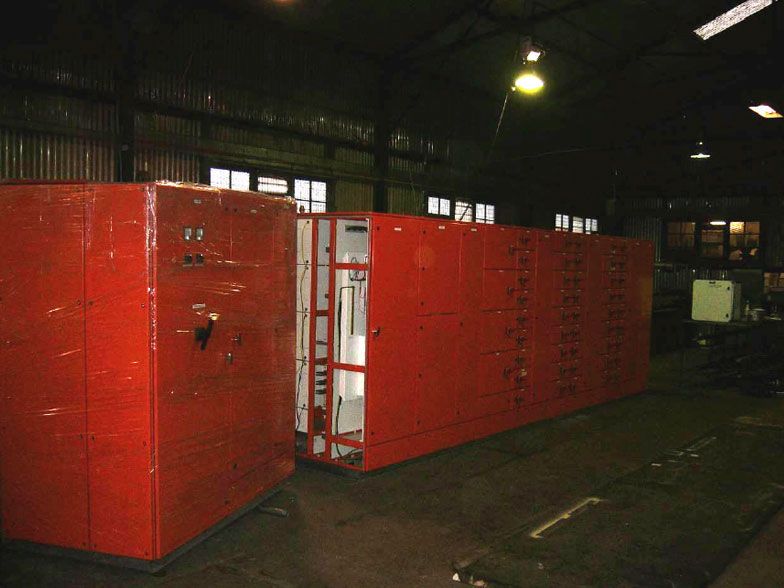Location: Wagga Wagga, NSW, Australia
Client: Cargill Foods Australia
Builder / Developer: Sperling Australia Pty Ltd
Contract Value: $2,100,000
Cargill Australia Limited is a diverse agri-business employing more than 1,900 workers in Australia. Business operations include oilseed processing and further value adding, flour milling, grain and oilseed merchandising, bulk handling, cattle feedlot and beef processing.
Cargill Beef Australia also services the export markets of Japan, Korea, Taiwan, China, Hong Kong, United States and Canada with experienced local representatives managing the supply chain in these markets. Cargill Beef offers an extensive line of premium quality beef products to retail, food services and export markets.
The Cargill Boning Room project was a design and construct project in conjunction with a Canadian Company Sperling Boss, who provided process equipment. The project is located in the Bomen Industrial Estate north of Wagga Wagga and is an extension of the existing Cargill facility.
The project consisted of a new plant for:
- Meat carcase conveying
- Sort Chiller storage and inventory
- Boning room systems
- Cryovac and box packaging system
- Chilling and freezing system
This equipment was had to integrate existing plant.
The electrical services included the mains installation, main switchboard and Motor Control Centre (MCC), process control and site installation and general light and power.
Installation Environment
The environment under which the electrical system is to operate is very onerous. The rooms were hosed down with high pressure 80 deg C water containing a caustic solution for cleaning all the conveyors and plant.
Careful consideration had to be made with the selection of materials for installation in the plant for not only its IP rating but for resistance to chemicals.
During production the various rooms ranged in temperature from 10 degrees C to -30 C
Services Supplied:
The project required input from 4 of the divisions of RIC Electrics being the Contracting, Automation, Switchboard manufacturing and Communications divisions.
Program
The design and installation program was a very tight as it had to be integrated into the building program that was being carried out by others.
At the contract commencement date all designs still had to be finalised and materials ordered to meet the 9 month program. During this time the design was still a very live document and was being altered constantly to meet the changing needs of the client and the installation changes.
Work Description
The electrical contract for the project included underground 2000A mains from 2 x 1000Kva padmount substations, Main switchboard, Power Factor Correction, Distribution Boards and MCC design and manufacture, general light and power, emergency lighting installation and certification, PLC architecture and SCADA systems with programming. A comprehensive electrical safety system was also to be incorporated into the design. We also had to design the data and communications interface with the existing plant infrastructure using fibre optics and copper interfaces.
The MCC was Form 3 and designed to accommodate 130 drives (including soft starters and Variable speed drives) with space for 20% additional drives. The MCC also housed the PLC and electrical safety system for the plant.
Intake / Sort Chiller:
This area of the project receives sides of beef from the pre-chilled rooms in the existing plant area. The sides of beef are conveyed into the new plant past a grading station where each carcase is graded by staff. Each carcase grade is then tracked. There are 30 individual storage rails in the room that are supplied with beef from the main infeed chain that moves the bodies around the room. When the bodies are graded at the grading station they are allotted a particular holding rail to be placed in via the PLC/SCADA system. The bodies move to the allotted rail and the associated gate opens and lets that body in (the PLC/SCADA system tracks each carcase as it moves around the sort chiller). When the rail is full it will automatically allot the bodies to another rail with the same grading. The PLC/SCADA system maintains an inventory of how many carcases and where they are located in the sort chiller. The grading is carried out via a user friendly touch screen located at the grading station.
Boning Room / Fab Area:
This area retrieves the carcases from the sort chiller and the bodies are then boned and prepared for the Cryovac machines.
A touch screen is located at the sort chiller end of the room and the operator uses the touch screen to select particular grades of beef for the boning room production. Several different grades can be programmed to be processed during the production shift. When the grade is exhausted in the sort chiller – another grade will be selected and moved into the boning room.
There is an emergency stop system incorporated into the project to a category 3 level safety system for the utmost protection for the operators and workers. This system was designed and programmed to suit the systems and environments that it had to endure.
General Light and Power
The general light and power system designed for the project included the Sort Chiller, Boning/Fabrication room, Chill Tunnel and Plate Freezer room. Emergency and exit lighting was designed and installed in the plant along with external emergency and general lighting for the building ingress and egress routes.
Power outlets both single and three phase were strategically placed around the plant and this design was carried out in conjunction with the client and contractor.
Data and Communications
RIC Electrics designed the communication infrastructure and locations of field data points in conjunction with the client and contractor. These were positioned to gather field data in the new boning room eg. weights, numbers of bodies per hour and weights recovered from each carcase of beef.
This communications network was via a fibre optic cable and a copper cable installed from the new plant to the existing communications cabinets and then was connected into the existing network to enable all the information to be shared and updates for PLC and SCADA programs could be made on line.
PLC/SCADA and Electrical Safety Systems
These systems were completely designed and programmed by RIC Electrics. The PLC/SCADA system allows for a controlled / automated start up of the plant and an automated shutdown sequence. The system also has provision for cleaning equipment.

cargills-photo-4

cargills-photo-1

cargills-photo-2_0

 Electrical
Electrical Fire
Fire Communications
Communications Security
Security Maintenance
Maintenance Solar
Solar